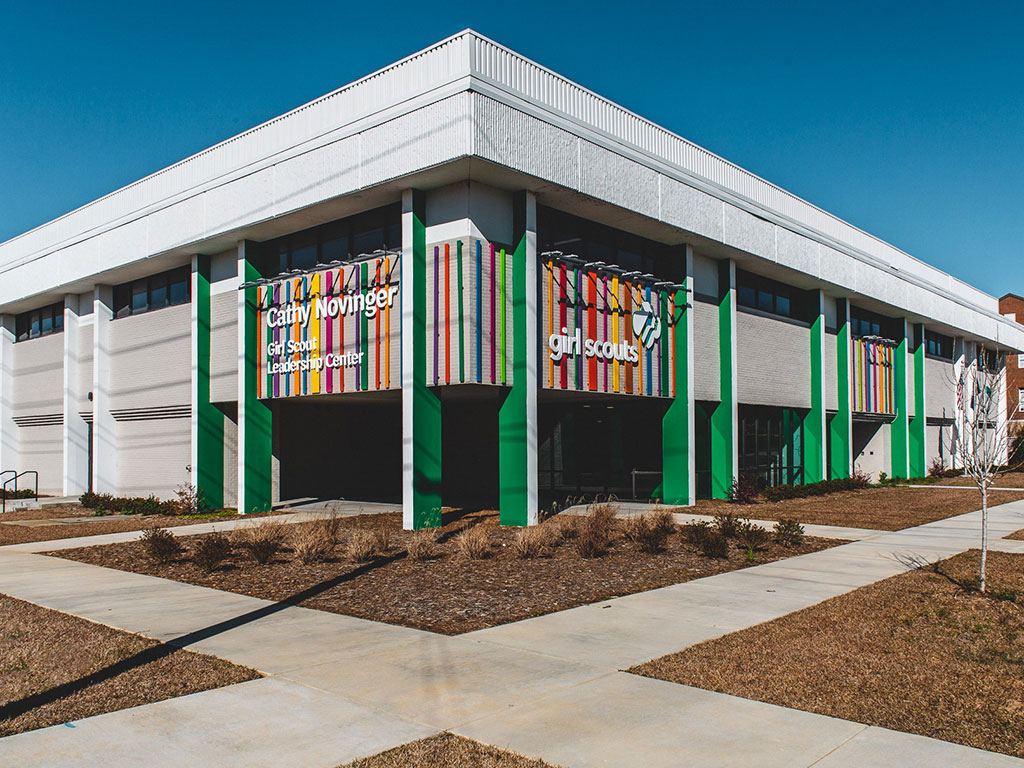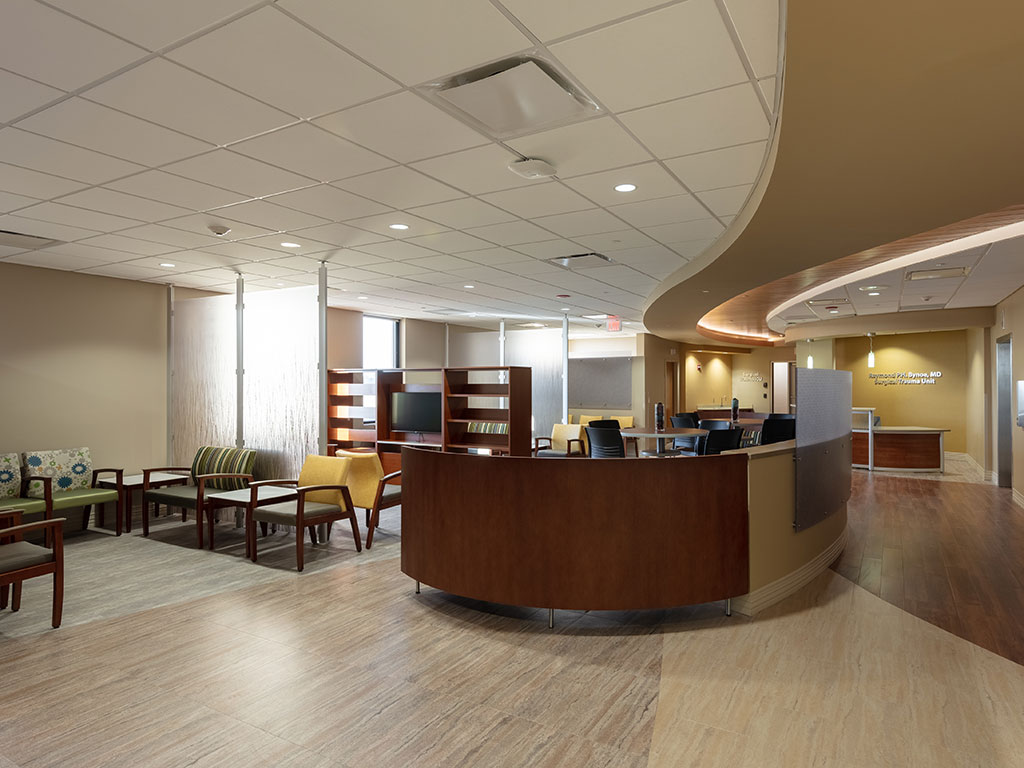Elliott Davis
This 24,000 square foot interior renovation included the complete demolition of existing office space and an office upfit for Elliott Davis on two floors of the Bank of America Building in Columbia. The new space featured an open office/cubicle concept on each floor surrounded by perimeter offices and conference rooms. The project also included construction of a board room, a large training room, support spaces and a two story lobby/reception area with a monumental stair. Secure data and power distribution across the two floors was a significant part of the construction project.









