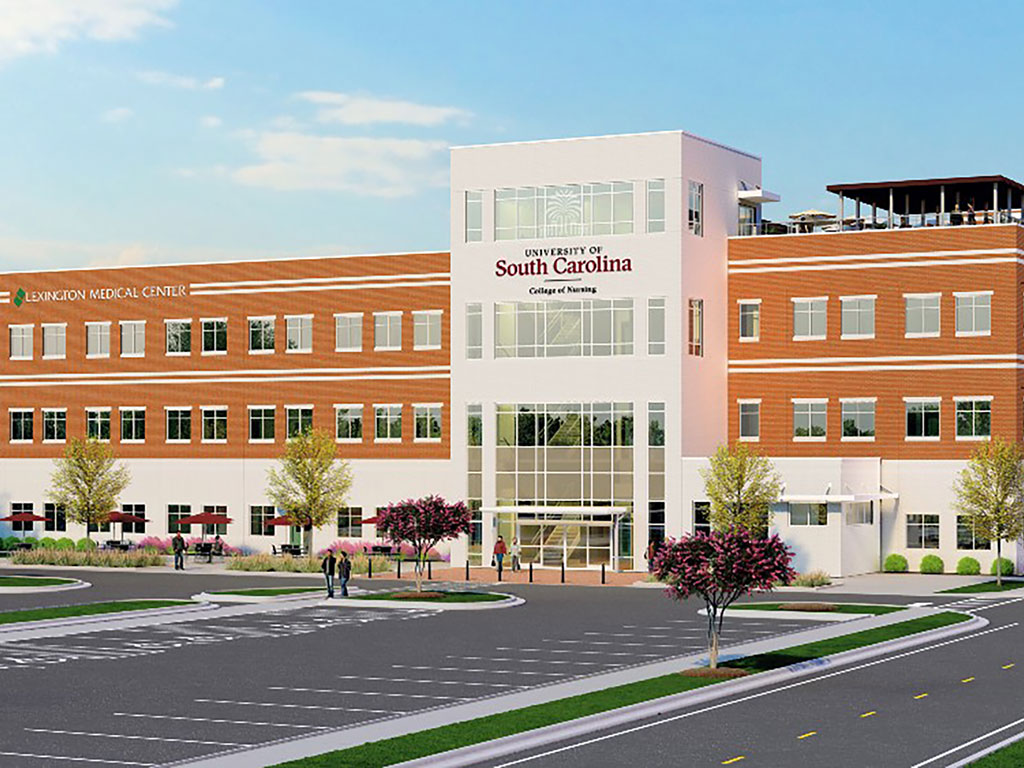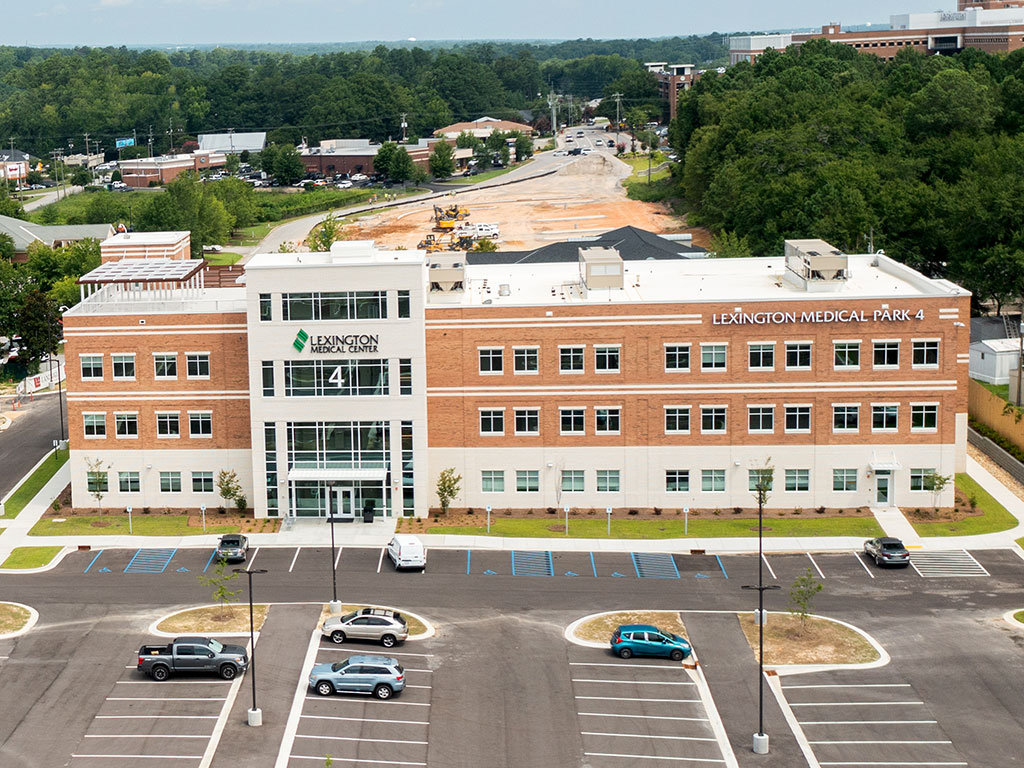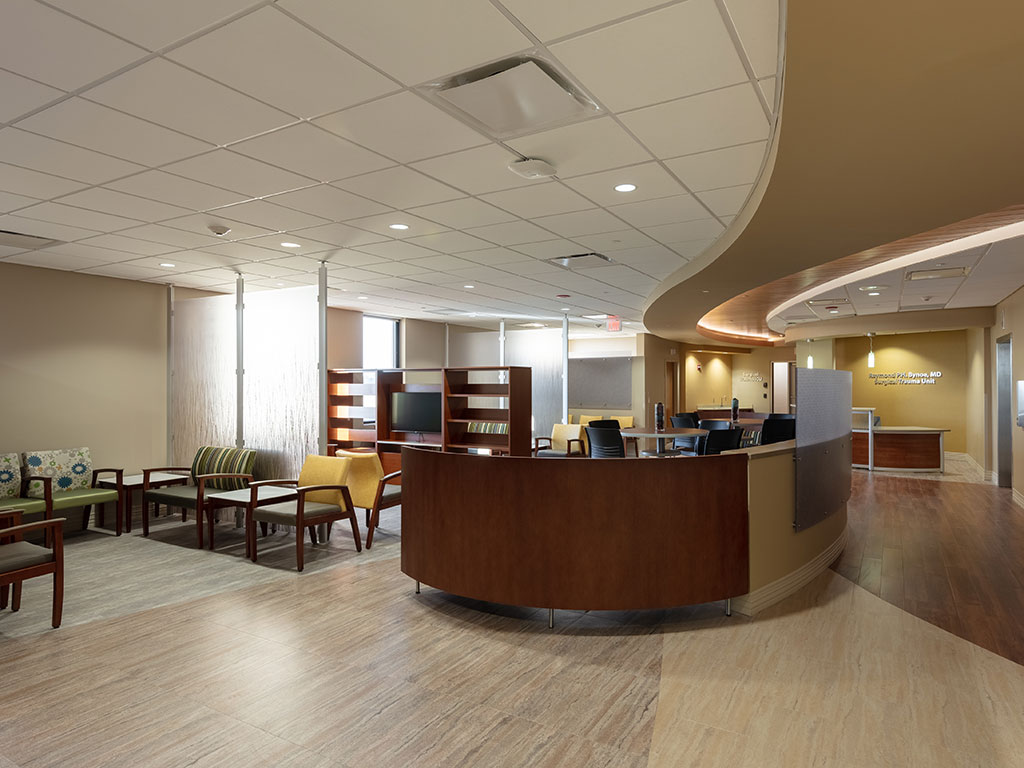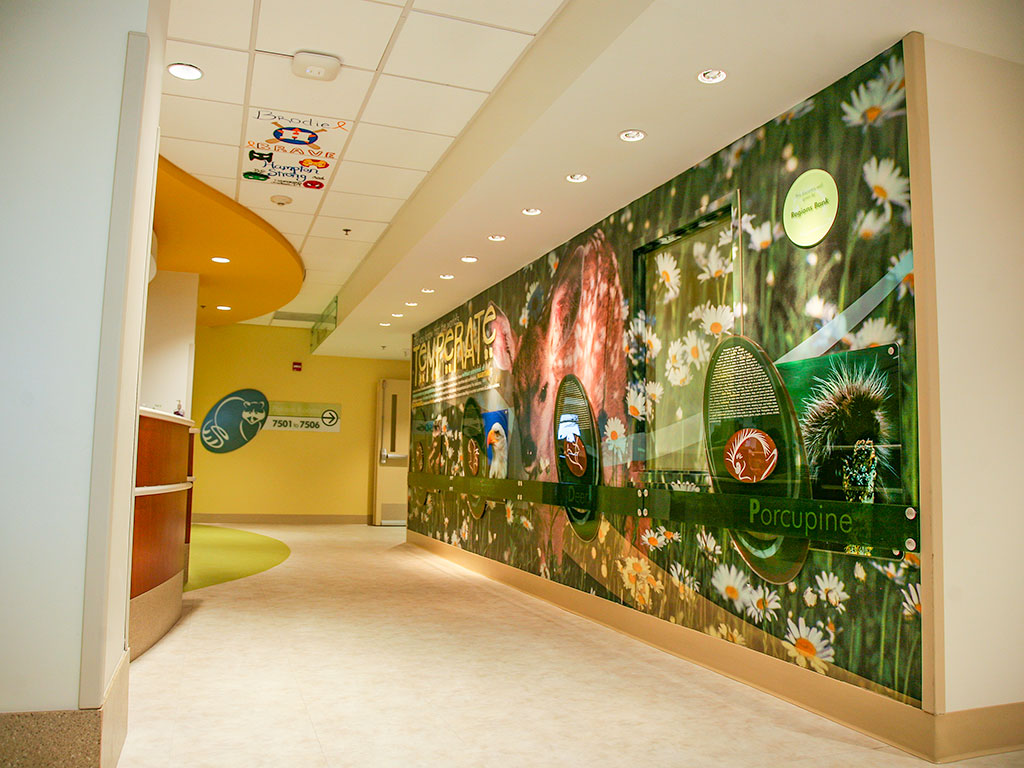Lexington Medical Center and University of South Carolina College of Nursing
Together in partnership, Lexington Medical Center and the University of South Carolina are expanding the university's College of Nursing on the hospital's campus. The 52,000 square foot state-of-the-art nursing facility features a simulation suite and exam rooms, a home health learning center, three skills labs with 16 beds each, flexible classrooms, and academic support spaces. This project is currently under construction.







